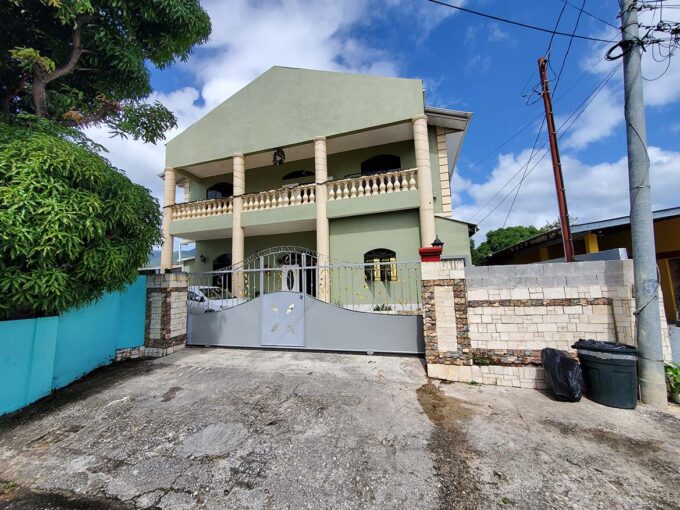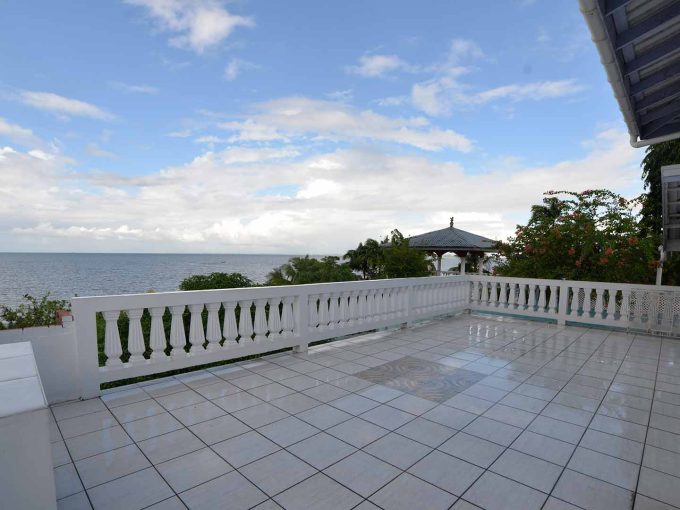



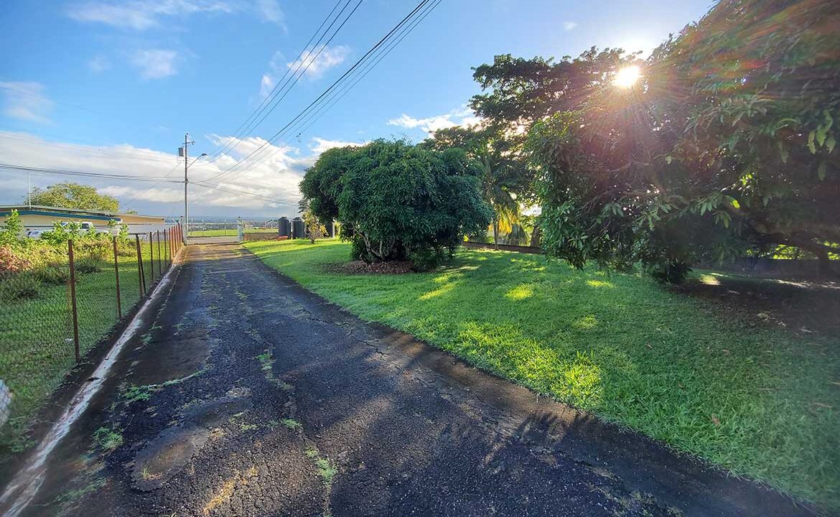



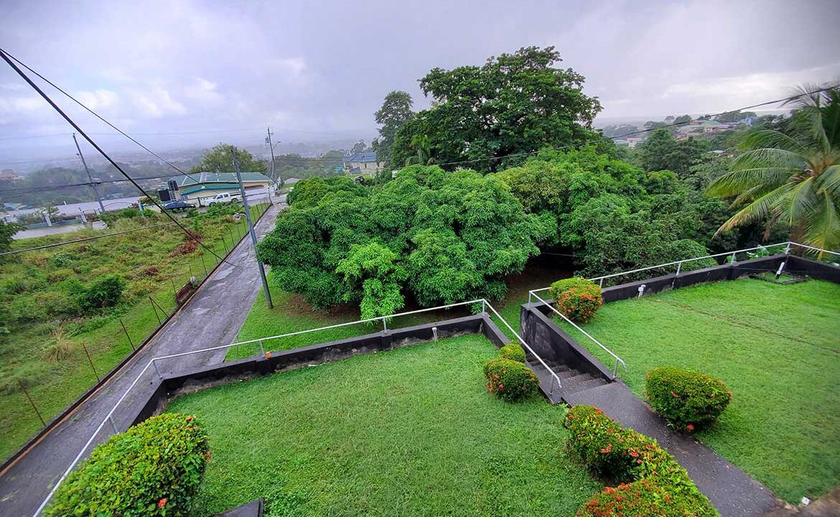




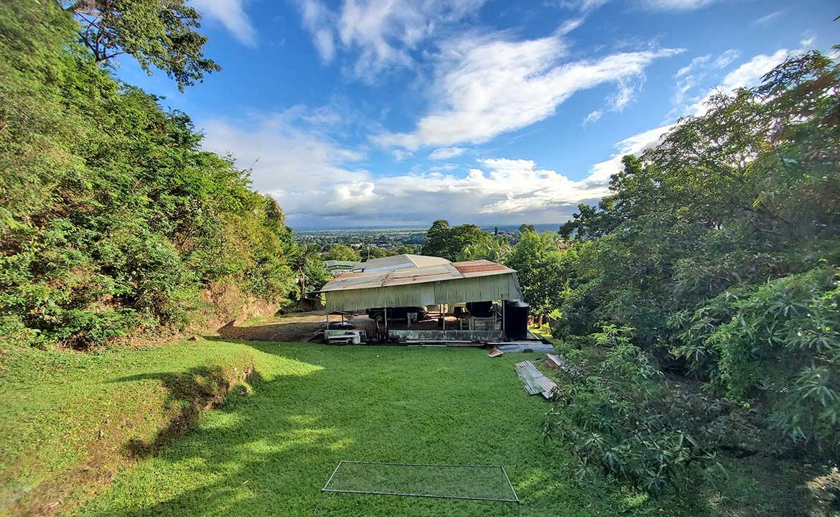
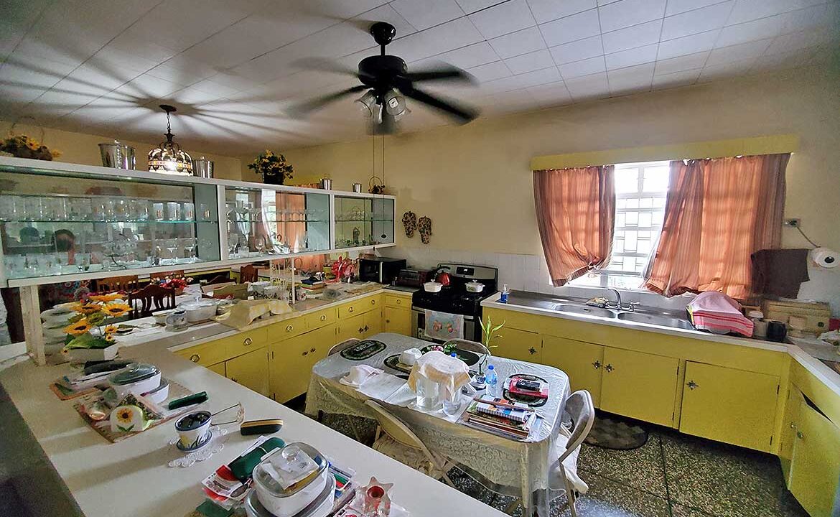











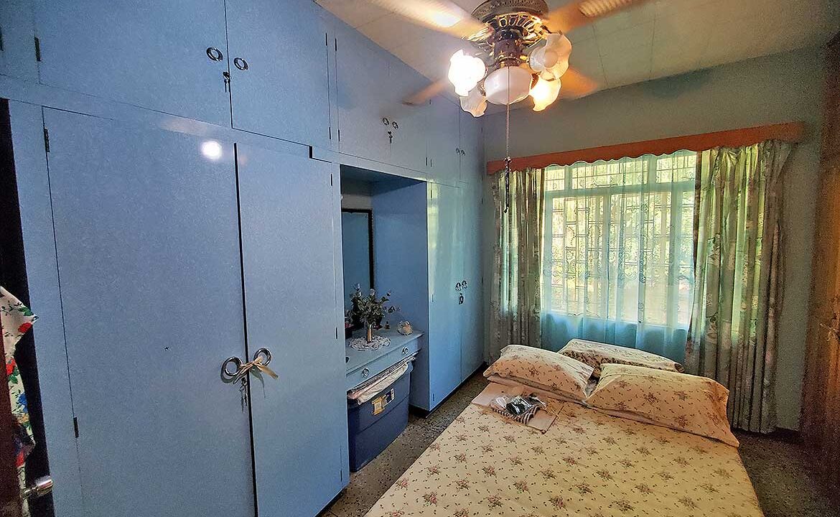



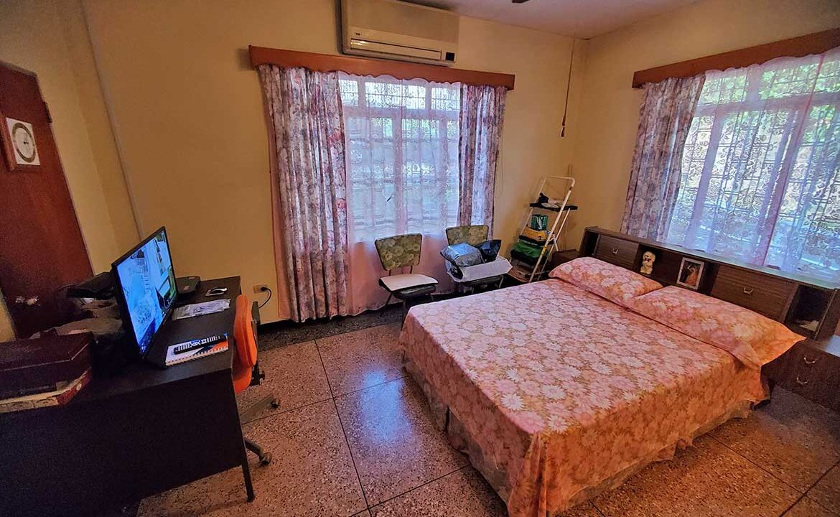




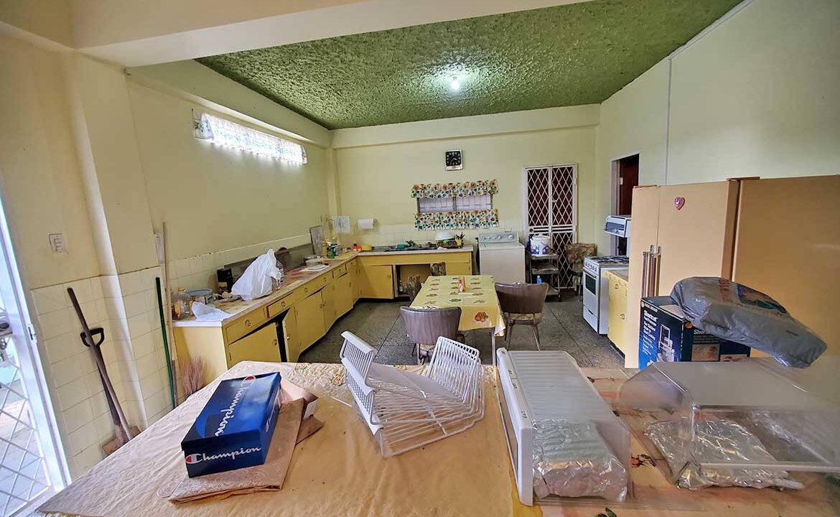





Santa Margarita, St Augustine, Trinidad and Tobago
Overview
|Description
This home sits on a sprawling parcel (1 acre, 25 perches) of residential land, nestled in the foothills of the northern range. The grounds rise approximately 66 feet from the street all the way back to the rear of the land (itself approx. 365 feet above sea level), offering truly serene and spectacular views looking southward.
A 305-foot-long asphalt driveway leads you to the carport at the back of the residence, where you may enter the upper level via the kitchen. Next to the kitchen is the Dining room connected via a serve-thru counter both with glazed overhead cabinets on either side. The large Living Room is next to the Dining room and it opens onto a large balcony overlooking the two forward sections of the grounds. This balcony connects via an external stair to the lower level. There are also 3 bedrooms and a library on this floor along with a shared guest bath. The master bedroom features an ensuite bath accessed via a door in the built-in closet.
The lower level is equally spacious with a large kitchen and dining area, 2 bedrooms (one with an ensuite bath and both with built-in closets), and a large living area. The living area opens onto a patio similar in size to the balcony just above it. There is a separate parking area for the lower level along the edge of the driveway. Several mature fruit trees occupy the front section of the grounds adjacent to the entrance.
Features
Property Location
WalkScore
Schedule A Tour
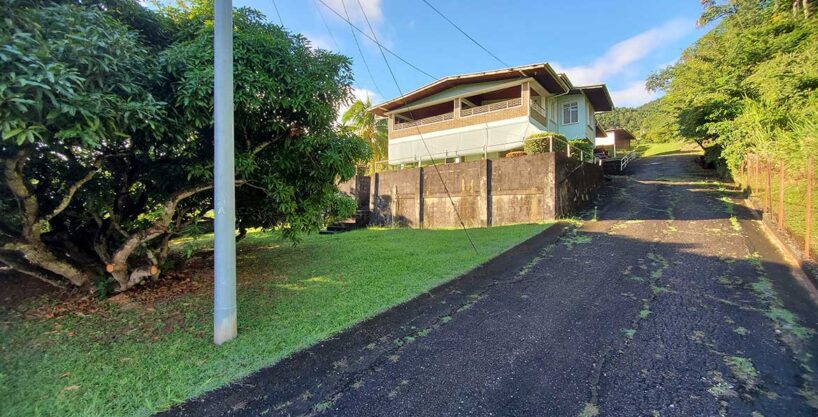
Discover your dream property
Explore this property and get a feel for your surroundings. Schedule a tour customized just for you. to explore this property.
Our staff will walk you through the property and answer any questions you may have.
Mortgage Calculator
- Principal and Interest
Similar Properties
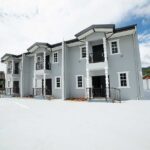
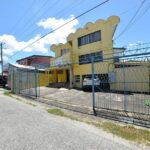 Sellier Street
Sellier Street


